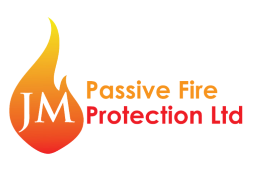Fire-rated insulated soffits are specialized construction elements designed to provide fire resistance, insulation, and aesthetic finishing to the underside of roofs, ceilings, balconies, or overhanging areas. A soffit refers to the exposed surface on the underside of a structure, such as the area beneath eaves, porches, or balconies. Fire-rated insulated soffits are specifically engineered to prevent the spread of fire while maintaining thermal efficiency and energy conservation.
Key Features of Fire-Rated Insulated Soffits:
- Fire Resistance:
- Purpose: These soffits are built to act as a fire barrier, preventing the spread of fire between different parts of a building, especially in cases where fire might spread through external or overhanging areas (such as balconies or roof eaves).
- Fire Rating: Fire-rated soffits are tested and certified to withstand fire for a specific period, commonly rated for 30, 60, 90, or 120 minutes. The fire rating ensures that the soffit can contain fire and prevent it from spreading to adjacent areas within that time frame.
- Thermal Insulation:
- Purpose: Insulation in fire-rated soffits helps reduce heat transfer between the interior and exterior of the building, improving energy efficiency. This is particularly important for keeping buildings warm in the winter and cool in the summer.
- Materials: Insulated soffits are made using a combination of fire-resistant materials and thermal insulation layers, such as mineral wool or fire-rated foam boards, which provide both fire protection and insulation properties.
- Acoustic Insulation:
- Some fire-rated soffits also offer soundproofing benefits, reducing noise transmission between areas of the building or from external environments.
- Moisture Resistance:
- Many fire-rated soffits are designed to withstand moisture and weather exposure, making them suitable for outdoor applications like balconies, roofs, and external eaves.
- They often have finishes that prevent corrosion or degradation due to environmental factors like rain, humidity, and UV exposure.
- Aesthetic Design:
- Fire-rated insulated soffits can be designed to meet architectural requirements, providing a seamless or aesthetically pleasing finish to a building’s exterior.
- They come in various finishes (e.g., metal cladding, plasterboard, or composite materials) to match the design of the building.
Applications of Fire-Rated Insulated Soffits:
- Balconies and External Areas:
- Soffits used in balconies, roof eaves, and other overhanging structures need fire-rated protection to prevent fire from spreading along the exterior of a building. This is particularly important in high-rise buildings where fire can spread vertically.
- Car Park Ceilings:
- In multi-story car parks or basement garages, fire-rated soffits are installed to protect the structure above from fire hazards, helping to contain fire and smoke.
- Industrial and Commercial Buildings:
- These buildings often require insulated soffits in loading bays, external walkways, and service areas to meet fire regulations and provide energy efficiency.
- Residential Buildings:
- In residential homes, particularly multi-family dwellings or apartment blocks, fire-rated soffits are used in corridors, entrance areas, and between floors to contain potential fire risks.
- Schools and Hospitals:
- Fire-rated soffits are also common in institutional buildings like schools and hospitals, ensuring that escape routes and external areas remain protected during a fire.
Materials Used in Fire-Rated Insulated Soffits:
- Mineral Wool (Rockwool):
- Mineral wool is a common insulating material used in fire-rated soffits because it is naturally non-combustible and has excellent fire resistance properties. It is also effective for acoustic and thermal insulation.
- Fire-Resistant Gypsum Board:
- Fire-rated gypsum boards are used in the construction of soffits, often combined with insulation layers. These boards are lightweight and offer both fire resistance and thermal properties.
- Intumescent Coatings:
- Some fire-rated soffits incorporate intumescent coatings, which expand when exposed to heat, sealing gaps and providing additional fire protection.
- Steel or Aluminum Panels:
- Metal cladding is often used on fire-rated soffits for durability and weather resistance, especially in external applications. Metal panels can be combined with insulation layers to create an effective fire-rated soffit system.
Benefits of Fire-Rated Insulated Soffits:
- Fire Safety Compliance:
- Installing fire-rated insulated soffits helps ensure that a building meets fire safety regulations, reducing the risk of fire spreading to critical areas and protecting the occupants.
- Thermal Efficiency:
- The insulation properties of these soffits contribute to overall energy efficiency by maintaining temperature regulation in buildings, leading to lower heating and cooling costs.
- Structural Protection:
- Fire-rated soffits protect critical parts of a building’s structure, such as load-bearing beams or ceilings, from fire damage. This helps to prevent the collapse of parts of the building during a fire.
- Enhanced Building Lifespan:
- Properly installed fire-rated soffits can extend the life of a building by protecting it from fire damage and environmental degradation.
Importance of Fire-Rated Insulated Soffits:
- Fire Safety Regulations: Many building codes and fire safety regulations require the installation of fire-rated components, including soffits, particularly in high-rise buildings, commercial properties, and multi-family dwellings. Failing to comply can result in severe penalties and increased liability.
- Preventing Fire Spread: Since fires often spread rapidly through external areas of a building, such as balconies and roof eaves, fire-rated soffits act as a critical barrier to protect the building’s structure and occupants.
In summary, fire-rated insulated soffits are crucial building elements that provide fire resistance, thermal insulation, and protection for various structural components. They are essential for meeting safety regulations, improving energy efficiency, and enhancing the overall resilience of a building in the event of a fire.
